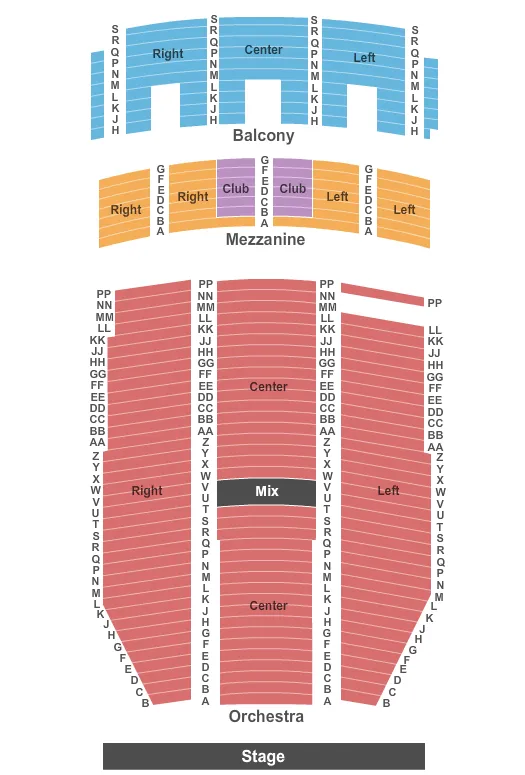All Upcoming Religious Events at Paramount Theatre
2-43-25
Mar 20
Thu • 8:00 PM
Thu
Mar 20
8:00 PM
Christine D'Clario
Paramount Theatre - Denver
Denver, CO
Paramount Theatre - Denver Seating Charts
Paramount Theatre Endstage Seating Map

Paramount Theatre Seating Information
Paramount Theater Denver has a total capacity of 1,863. However, this figure can vary for events with unique venue configurations.
The Paramount Theatre in Denver, Colorado offers a range of seating options to accommodate different preferences and budgets. Here’s a breakdown of the main seating sections:
Orchestra
- Located on the floor level, directly in front of the stage. This area provides the closest view of the stage and is divided into left, center, and right sections.
- Orchestra Center: Provides the most direct view of the stage.
- Orchestra Left/Right: These sections are on either side of the Orchestra Center, offering slightly angled views of the stage.
Loge
- The Loge is the first set of elevated seats behind the Orchestra. It provides a slightly elevated view of the stage and is also split into Loge Left, Loge Center, and Loge Right.
Mezzanine
- The Mezzanine is the second level of seating, located directly above the Loge. This section offers a good view of the stage from a higher vantage point and is divided into Mezzanine Left, Mezzanine Center, and Mezzanine Right.
Balcony
- The Balcony is the highest level of seating in the theatre, offering the most budget-friendly options. This section is also divided into Balcony Left, Balcony Center, and Balcony Right.
Box Seats
- Box Seats: These are private seating areas located on the sides of the theatre, offering a unique viewing experience and added privacy.
The Paramount Theatre offers a variety of seating options to accommodate everyone's viewing preferences and budget considerations.




















